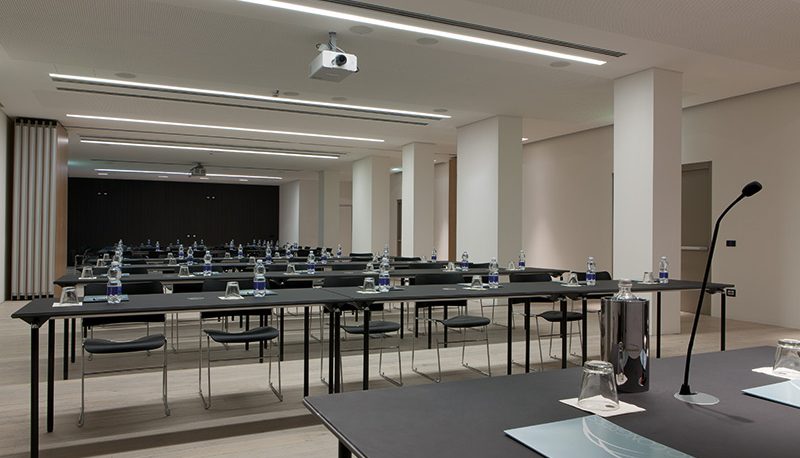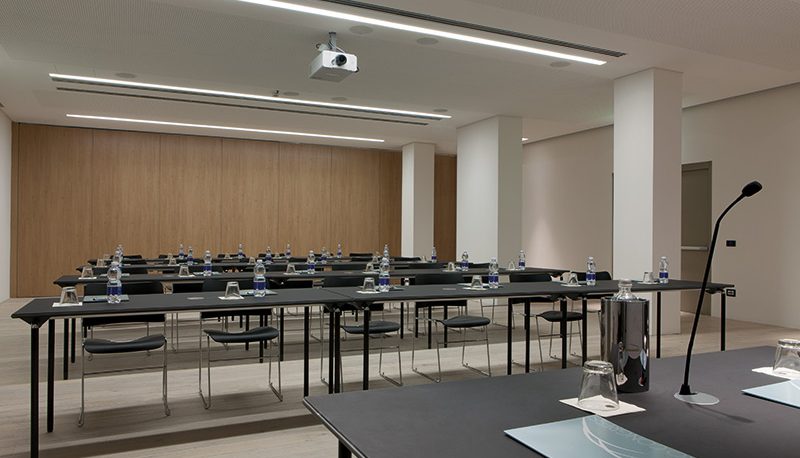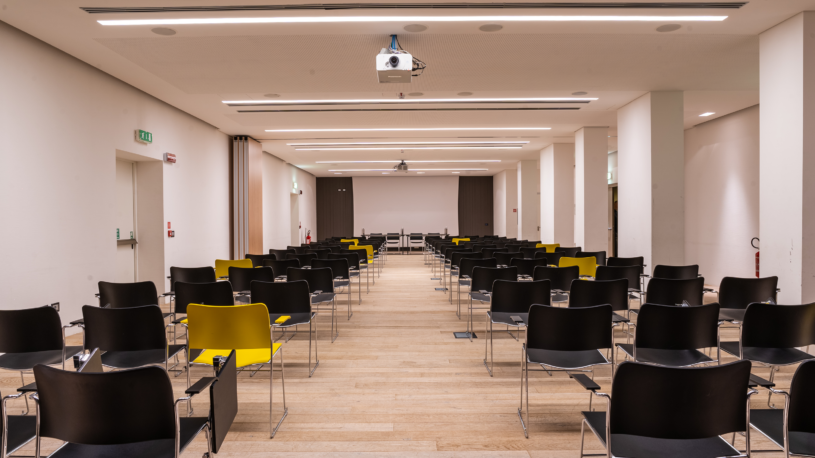Data sheet
Situated in the basement of the Conference Centre, the meeting room can seat up to 170 people, or it can be divided into two rooms for up to 60 people. The floor in light oak parquet, the wooden panel on the walls, the ceiling to control the acoustics and the illumination make this room both sophisticated and ideal for private work sessions. The external foyer allows you to organize welcome reception and set up a coffee break corner.
Area sqm = 213
Dimensions m = 23×9,20
Height m = 3,00
Max seating capacity = 176
Capacity with horseshoe = 46
Capacity with one table =52
Capacity with class desks = 68
Capacity with parterre= 176
- Panasonic Full HD projector 6,000 lumens; signals transmitted on HDMI
- Motorized screen (for front projections) of about 4×3 m
- Audio system (mono), with installation, wireless and lapel microphones Shure available
- Mixer audio Midas
Contact us for every need, we will provide all the technical informations and you can get a free quote without obligation.
Tel: (+39)-0166-5231
E-mail: congress.billia@svrc.it





